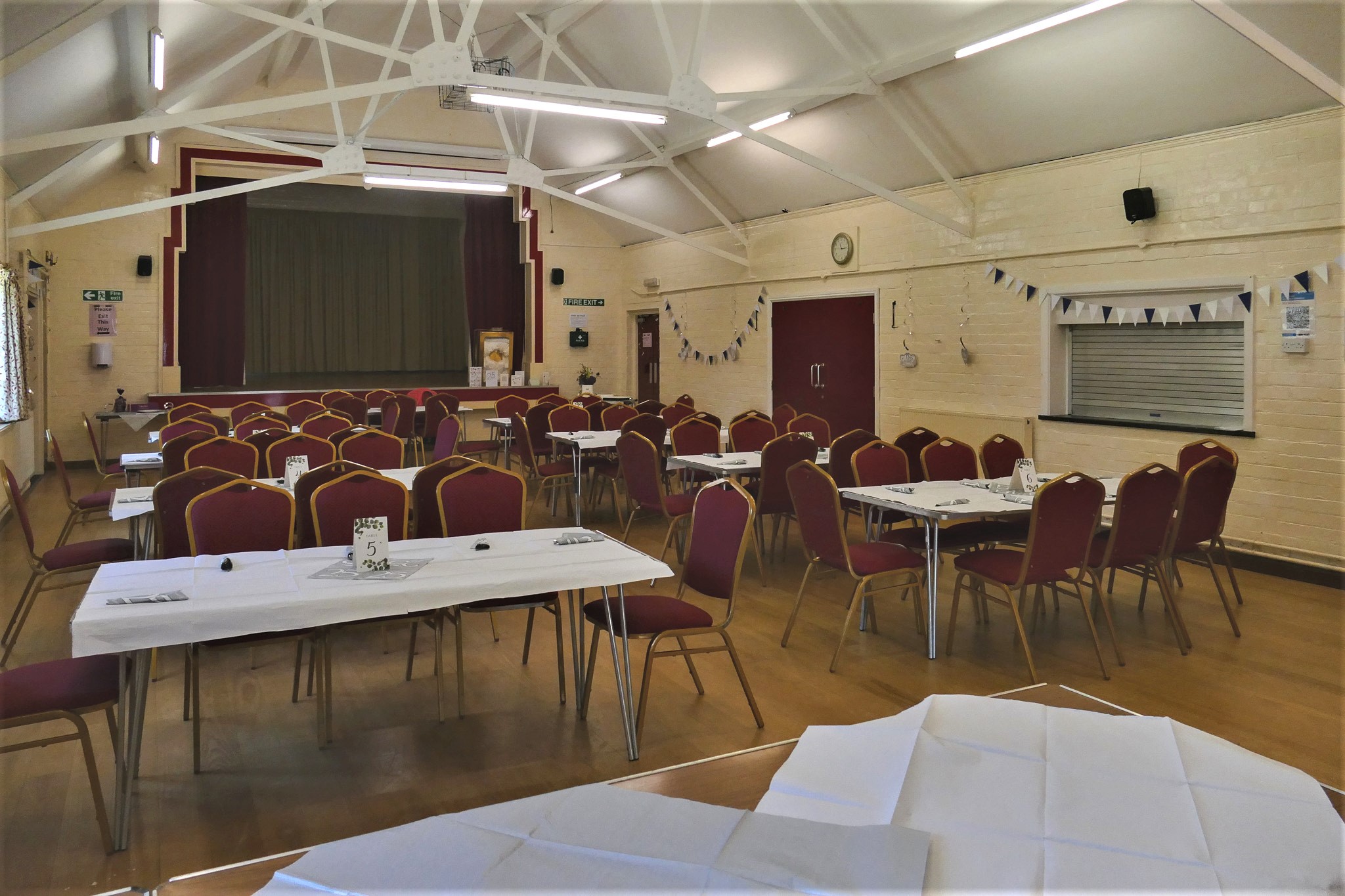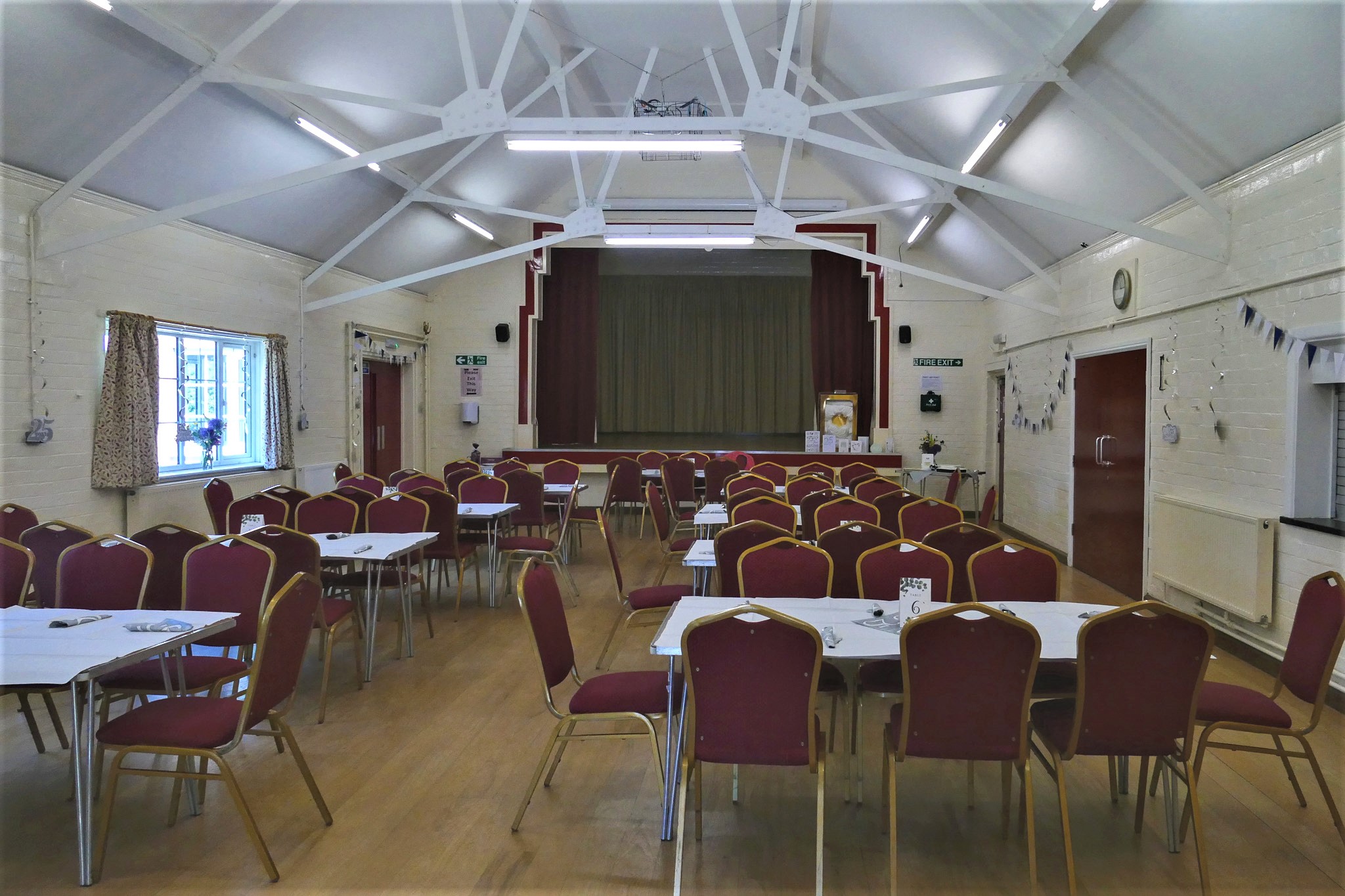Facilities-Main Hall
Houghton Village Hall - Main Hall


Houghton Village Hall offers a large main function room. It is suitable for all events and entertainment. The main room, shown here dressed for a family party, is roughly the size of a badminton court. Length 14.3 m, width 7.7 m, height clearance under beams 2.9m (Important for indoors bouncy castles).
It has a wooden lacquered sprung floor and an additional raised stage area with proscenium arch. It has an audio system, with six speakers fed by CD or aux connection for phone, laptop etc. and choice of handheld or headset radio-microphone.
It has a large raised stage area behind a proscenium arch and curtain, depth 4.5 m, width 6.7 m. Access to the stage can be by means of portable stairs from the floor or by prior arrangement, via a staircase from the Meeting Room.
The hall is licenced for 96 dining at tables or theatre style. Chairs and tables are kept in adjoining stores.
Follow the links below for information about each facility.
